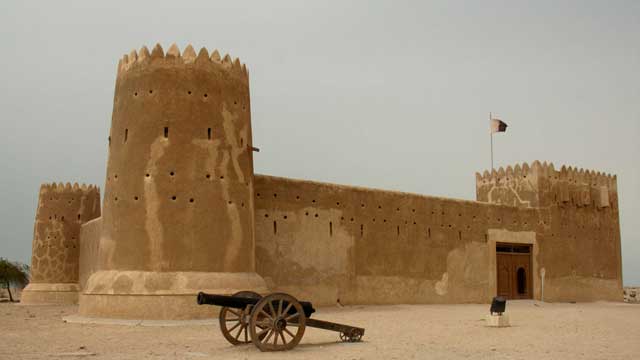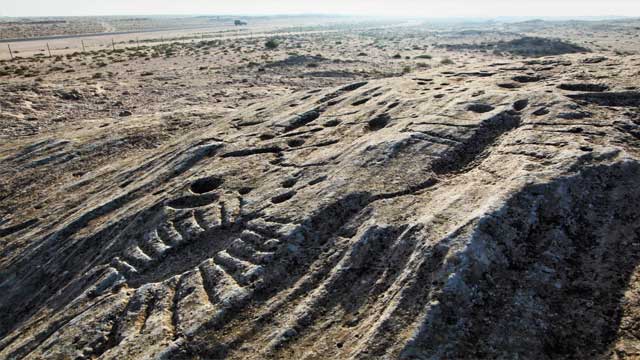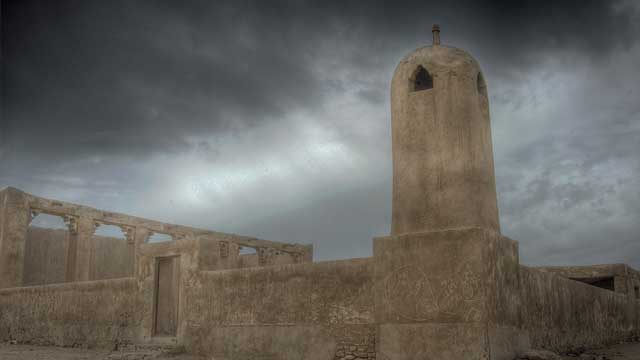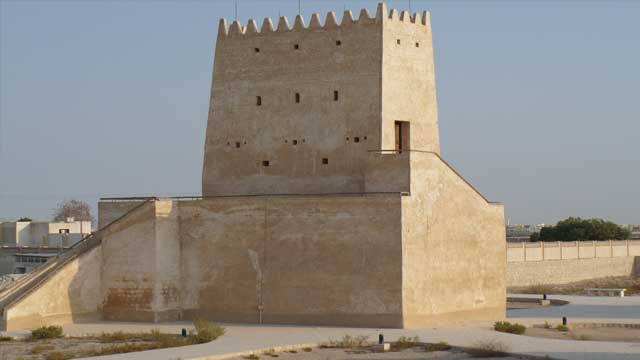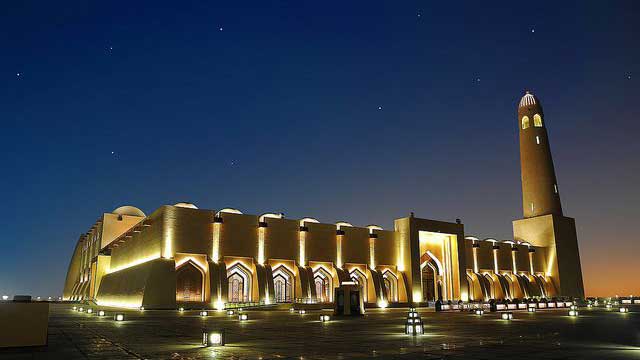House of Sheikh Abdullah bin Thani Al-Thani
To see a remarkable example of a traditional Qatari home, look no further than AlRayyan. The residence of Sheikh Abdullah bin Thani Al-Thani is very peculiar because of its two 'majlis' to receive guests.
One of them is an external room adjoined to the house while the other is an open-air platform in the courtyard, used
during the hot season.
Location and access to the 'majlis' rooms were carefully thought out to balance the welcoming character of Qataris and the privacy of their family. The indoor 'majlis' is located outside of the wall surrounding the house so the owner could receive guests any time without disrupting the family.
To further protect the privacy of the family, all ground floor rooms only havewindows that look inward toward the courtyard, and first floor rooms have colored glass windows to prevent people from seeing inside.
The house features a large courtyard in the middle with pavilions and high walls around the perimeter.
This internal area served as the hub of the family's domestic life and each pavilion had a specific purpose, with separate rooms reserved for women.
When this residence was built in 1935, Al-Rayyan -which is just on the outskirts of Doha - was considered a separate village from the capital city. The house was built ona site rich in underground water, enabling the residents to use a well to supply the building with water and to irrigate the vegetables.
The pavilions of this traditional residence give its visitors an idea of the traditional Qatari building technique. The thick walls, which help isolate the heat and keep the house cool, were built by overlapping raw pieces of coral rock and limestone, joining them with mud mortar and covering them with gypsum-based plaster.
The roof is made of four layers. The first consists of a series of 'danchal' wood poles, often protected by bitumen. The second layer is made up of 'basgijl,' which are woven bamboo strips. A close net of mangroves branches comprises the third layer and the roof is finished with a layer of compressed mud that protects the house from the sun during the hot seasons.
Another interesting feature of this technique is the use of poles of 'danchal' woodheld together with a rope in the construction of architraves. This increases the adherence of the mud mortar and plaster.
A visit to the fishermen's villages in the northwest as well as the 3D model of theQatari mosque clearly shows the features of this building technique.
On the top of the building, traditional 'marazims' protect the surfaces of the walls.
These wooden channels stretch out from the roof to drain rainwater away during the desert's rare but heavy storms.
Qatari authorities performed significant restoration work at this site in 2005.
Planning a visit
You can visit the outside of this residence. For more information about its future opening, call the Restoration Department at 429 17 11, Sunday through Thursday, from 8:00 to 13:00 hrs.
When visiting the site, we suggest a visit to Education City,where you can enjoy examples of excellent contemporary architecture. If you havetime, drive around outside the campus where you will discover other traditional houses featuring exquisite decorations and layouts.
UTM coordinates N 25° 19' 18.20" E 51° 26' 33.15"
Address:
The house is located on Al-Luqta Street, which turns into the road to Dukhan. Whileapproaching the roundabout at Education City, you will see the house on your right.





